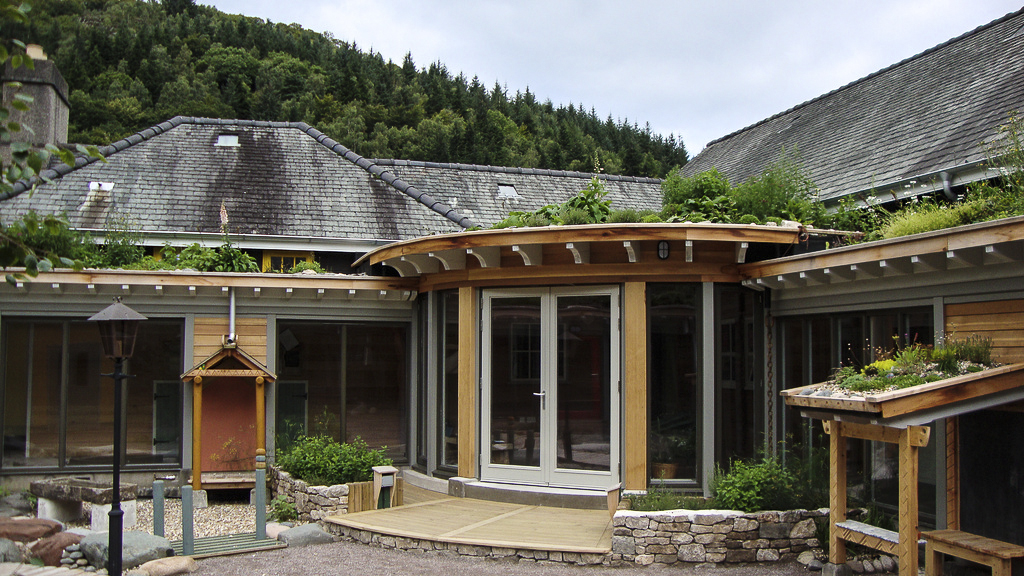Completed | 2011
Client | Ausbore
Architect | NCHomes
The project involved a new build, two storey contemporary dwelling on a prominent site within Cheshire. The dwelling provides living accommodation over 7500 sq ft over two floors including 6 bedrooms, 6 bathrooms, 6 reception rooms, and a triple garage. Extensive entertainment and leisure facilities include cinema room, gym room, snooker room and indoor swimming pool and sauna. Landscaped gardens surround the property over the large site.
A traditionally built house comprising masonry walls provides stability to the structure. Precast concrete floors span between external walls, internal walls and sleeper walls built of trench fill foundations. The roof comprises a series of timber and steel beams supporting a traditionally cut, timber rafter roof. To achieve some of the longer spans over the roof space, a series of steel cranked frames were adopted, also allowing the ceiling to be under drawn. A number of dormers are formed in timber providing opportunity for large windows throughout the first floor.



















