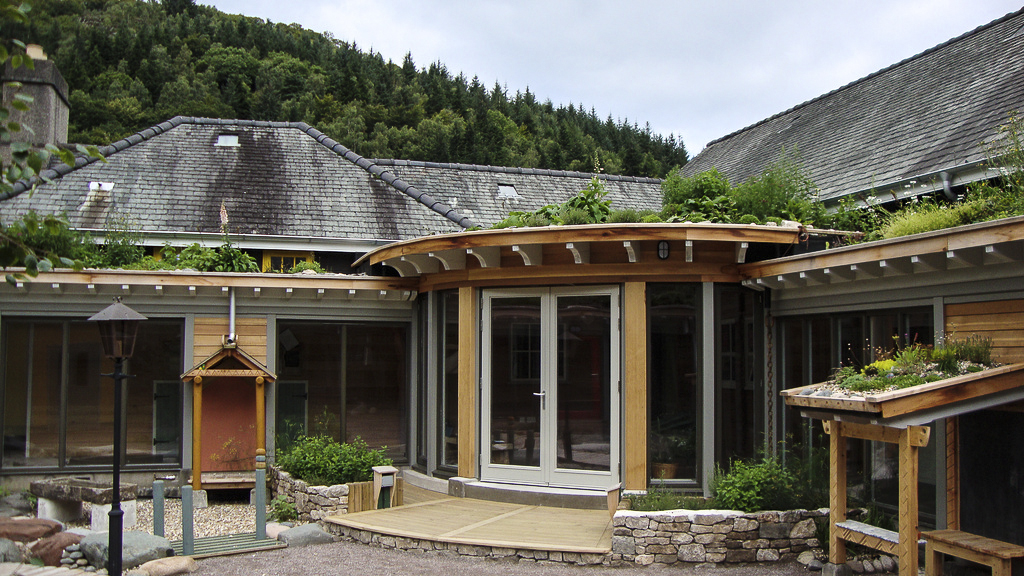A new replacement residential “superhome” that comprises approx. 600m2 living accommodation, a detached garage and a large leisure suite with swimming pool.
The structure is formed of hybrid structural forms and materials that comprise of load bearing RC basement walls, masonry, precast floors, glulam timber portals and steel frames.
A new below ground drainage network was designed and installed on the site to comply with drainage planning requirements. This includes flow restriction, below ground storage tanks, and local pumps to resolve issues with levels at connection to the public sewer.



















